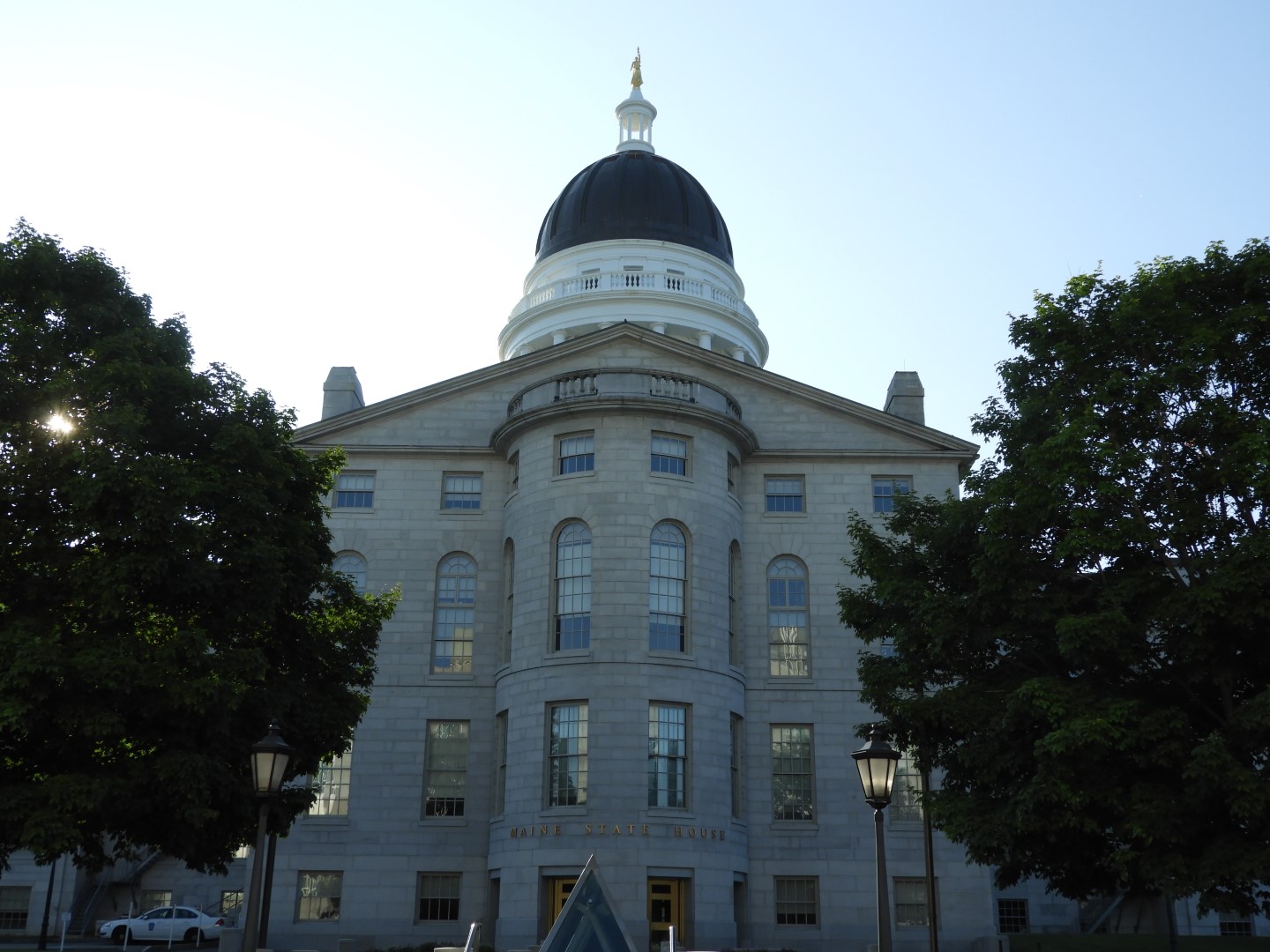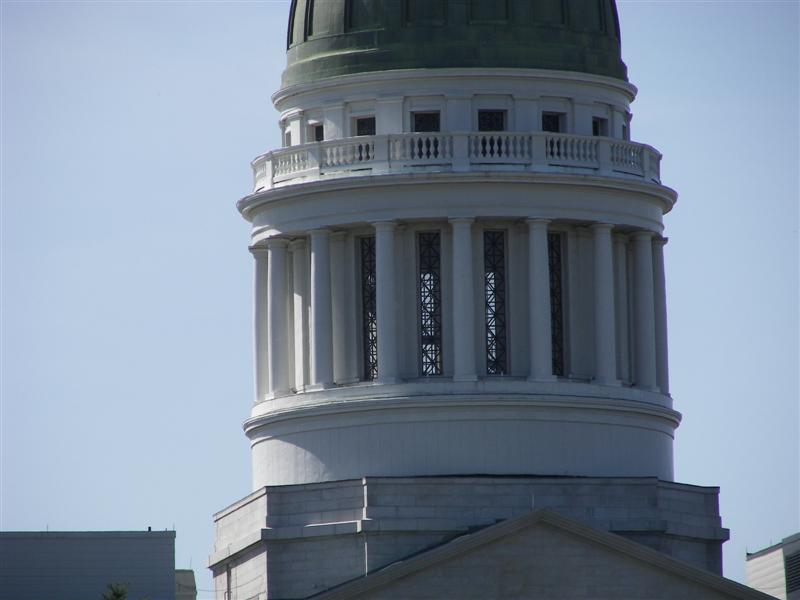Maine State Capitol in Augusta
Home
Back
Next
Originally, the first capital of Maine was Portland, but it was moved to Augusta because it was centrally located. The building was completed in 1832, one year after Augusta became the capital of Maine. Built using Maine granite, the State House was based on the design of the Massachusetts State House (Maine was formerly part of Massachusetts, and became a separate state in 1820). About 150 ft. in length, including the central portion with columns and cupola and two wings extending north and south, the building's cornerstone was laid on July 4, 1829 amid impressive Masonic ceremonies. Construction was of granite from Hallowell quarries and took three years to complete. The interior of the Capitol was remodeled in 1852 and again in 1860 to provide additional room for state departments. In 1890–1891, a large three-story wing was added to the rear of the building to accommodate the State Library and to provide more office space for departments. Major remodeling of the Capitol during 1909–1910 established the present-day appearance of the building. The length of the building was doubled to 300 ft. by extending the north and south wings.
As a sort of trivia, photographing this state capitol in the fall of 2008 is what started me on the quest to photograph all 50 state capitol buildings. It will be an 8 year project.



Home
Back
Next





