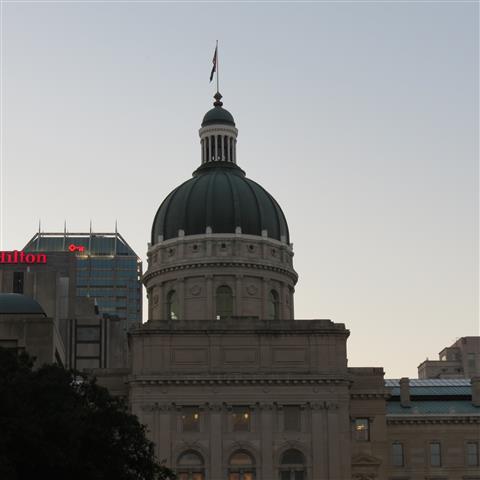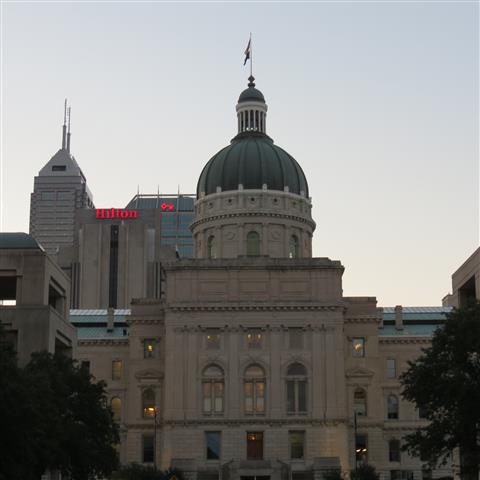

The interior was modeled in the Italian Renaissance style. Wherever possible, materials native to Indiana were used. Doors were made of Indiana oak, and Indiana limestone was used throughout the structure. The building's cornerstone is a ten ton block of limestone quarried in Spencer, Indiana. The central dome was completed in 1883. The building was also wired for electricity, even though Indianapolis did not yet have an electrical power grid. Construction ultimately endured eight years, and the building was finally completed in October 1888. With the pinnacle of the building reaching 256 feet (78 m) high, it was the second tallest building in the state at the time of its completion. The building is designed in the shape of a cross. A large central rotunda with a glass domed ceiling connects the four wings. The structure is four stories high.
A hole was bored in the cornerstone, and a time capsule was placed inside containing forty-two items. The items included annual reports from all the government agencies, a Bible, samples of several varieties of crops grown in Indiana, several new coins, local maps and newspapers, a book on the history of Indianapolis, and pamphlets from many of the city's institutions.
In 1988, the administration of Governor Robert D. Orr proposed that the Indiana General Assembly renovate the statehouse as part of "Hoosier Celebration '88", the building's one-hundredth anniversary. The General Assembly approved.

